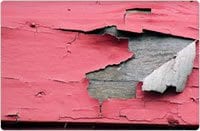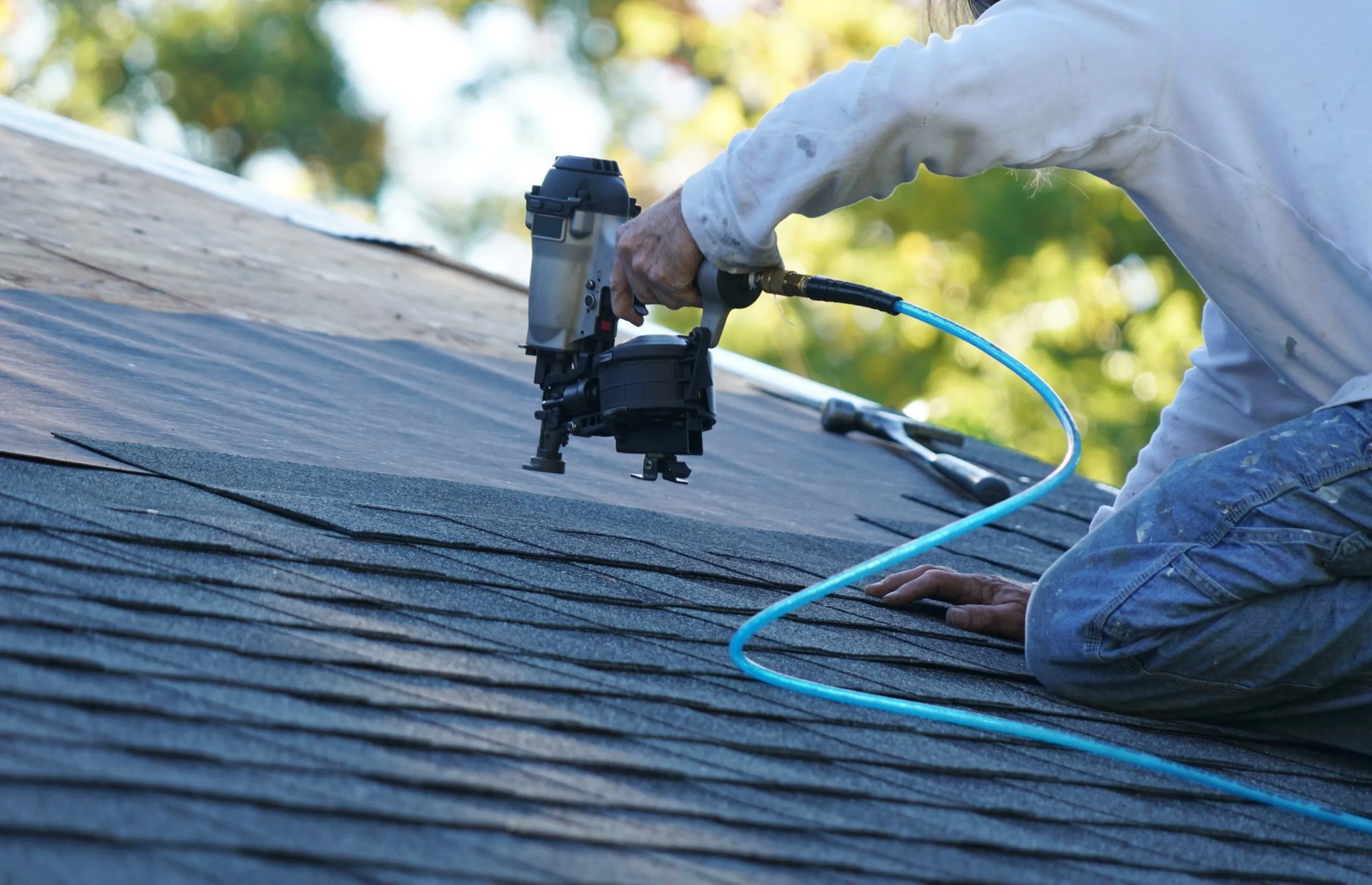Roof – the construction element covering a building and protecting it against environmental factors (rain, snow, cold, heat, etc.). Roofs can be sloped or flat and may take different forms, influenced by the size, shape and destination of the buildings they cover. Roofs are composed of two main parts, the resistance structure (skeleton) and the cover. The resistance structure can be made of wood, metal or reinforced concrete. The coat represents an impermeable layer (sheet, tiles, shingles, membranes etc.).
Roof slope – represents the angle of inclination of the roof. It is an important detail in the construction of a new roof because it influences the type of material used for the cover or, conversely, the type of material determines the angle of inclination of the slope. The slope is measured in degrees and indicates the height of the cover line compared to the line representing the top of the building.
The minimum slope – is recommended by the manufacturer and represents the slope below which the cover materials can no longer fulfill properly their protective role, or requires additional safety measures.
The maximum slope – is vertical (90°). The producer of the roofing material must specify if additional measures are needed to ensure the resistance and the stability of a roof with different pitch angle degrees.
For help in determining your roofing needs, call on https://www.roofonemichigan.com/elmhurst-mi-roofing-experts.html.











